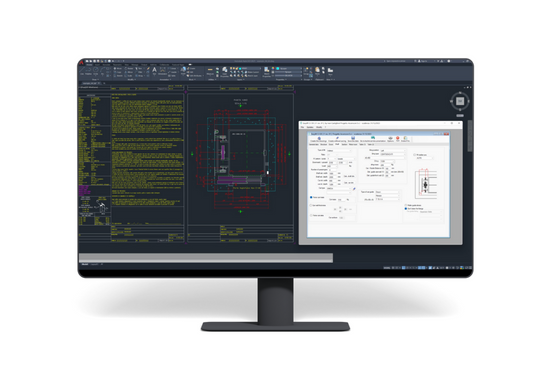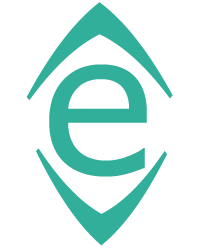CAD drawings and technical reports for elevators.
Easylift
Easylift is here to revolutionize your approach to work, making your team even more efficient by simplifying every aspect of design and documentation.
What is Easylift:
Easylift is a Windows program for generating the project drawing and technical report of lifts, hoists and minilifts.
The software, by entering data in special forms, generates a drawing in CAD Dwg or Pdf format and a technical report of the lift in Microsoft Word/Open Office format.
Precision and detail
Easylift has been developed with the needs of professionals in the elevator industry in mind. Every aspect of the design is carefully taken care of to ensure impeccable precision and detail.
User-friendly interface
Easylift’s interface has been curated to provide you with a smooth experience, thanks to its simplicity and sobriety.
Automatic calculations
Easylift automatically performs the necessary analyses and evaluations to ensure that your project complies with current regulations.
Constant updates
Easylift’s commitment to excellence results in regular software updates. Each new version features improvements, new features, and optimizations based on feedback from our users and emerging industry needs.
Maximize your productivity
How much does it cost you to have a project carried out or the plans to be attached to the estimates?
In just a few minutes, you can create your feasibility plan to attach to the quotes.
If you want, we also have the PLUS SUITE software to create quotes.
Order now and start saving time
After a short time of learning you will be able to develop your own feasibility room plans or the project complete with technical report.
- Easy to use
- Make preliminary room plans
- Carry out complete projects
What our customers say:
"Easylift has saved us hundreds of hours of work, giving us access to perspectives that we had never considered possible before."

Maximize your time
Easylift Light
starting from
Create commercial and technical room plans directly in Pdf or in Dwg/Dxf.
recommended
Easylift Full
starting from
You can make the project drawing and the technical report.
You can import data from your system, you can export data from technicians, create orders to suppliers. .. and much more.
Write to us to get a personalized quote
Contact us
You will find us:
-
Via monte nevoso, 8
Busto Garolfo (MI) - +39 0331 567 268
- info@easylift.it
- ivan.castiglioni
- VAT: IT 10422960962
